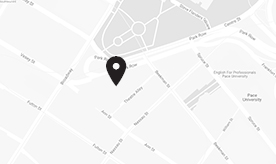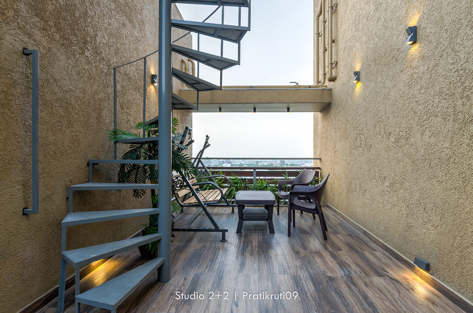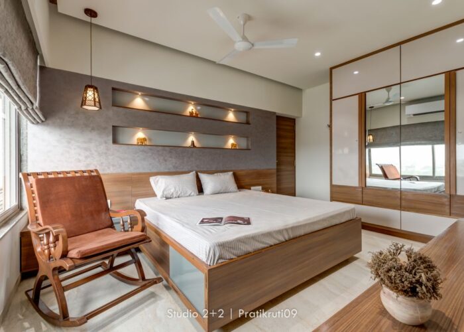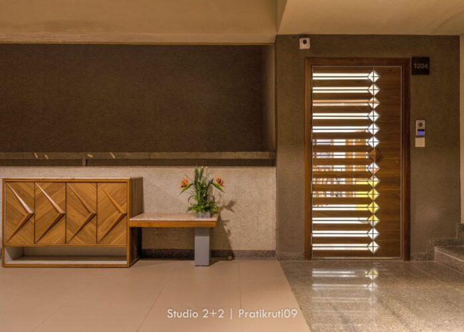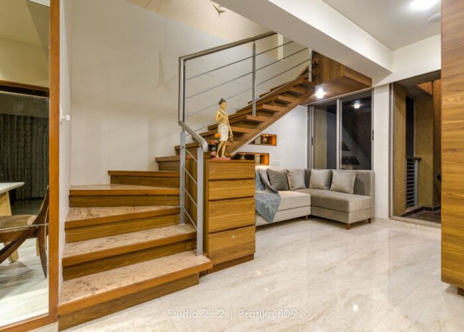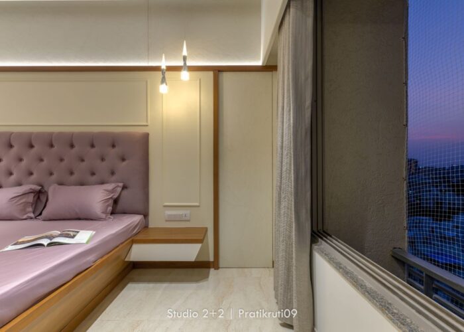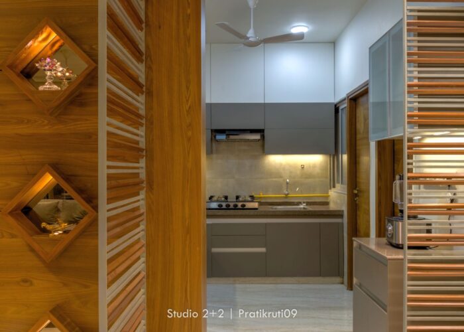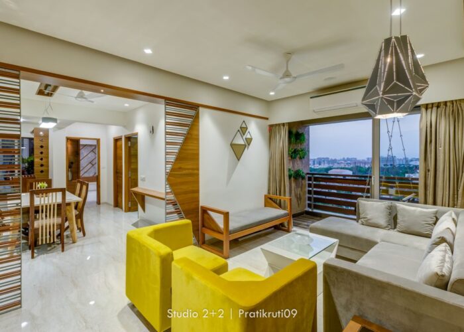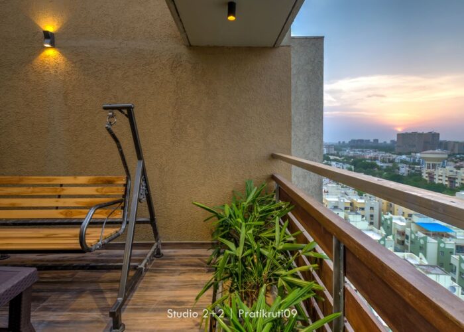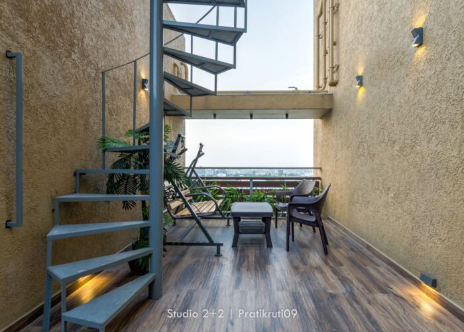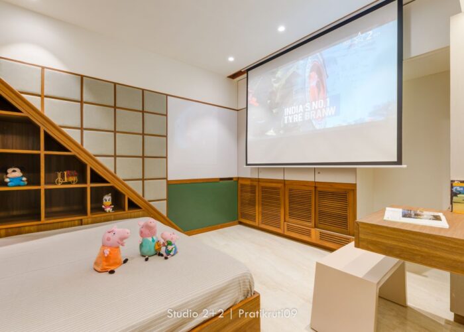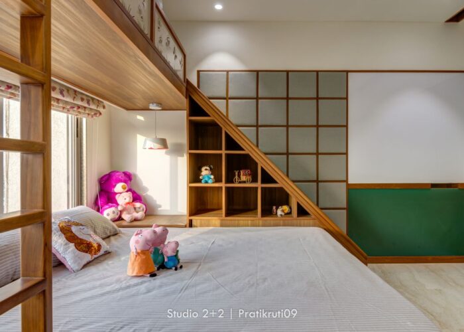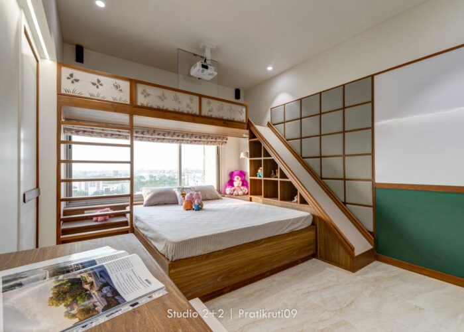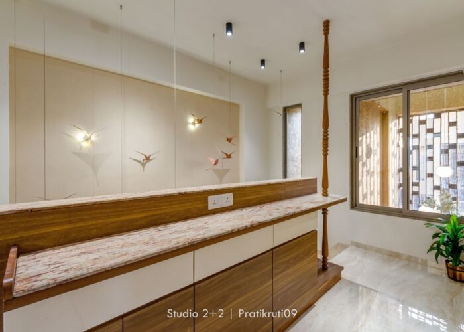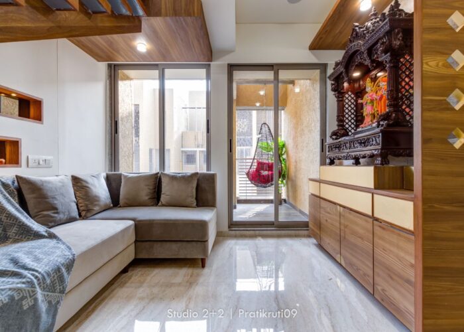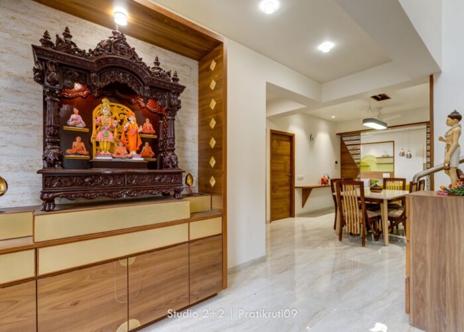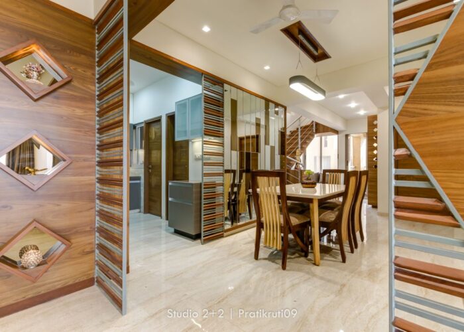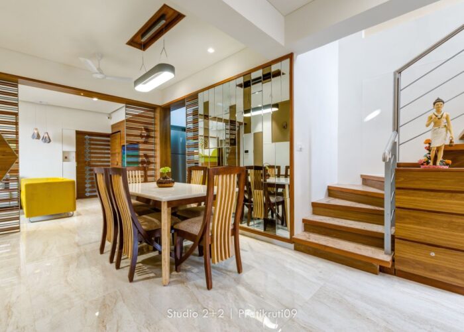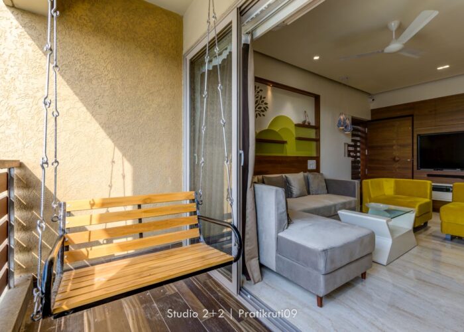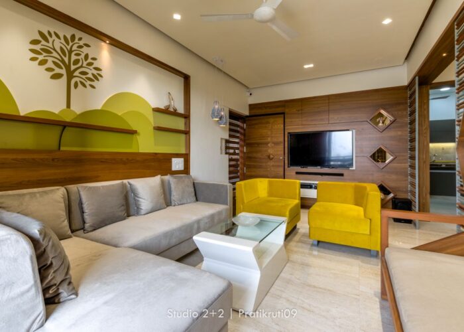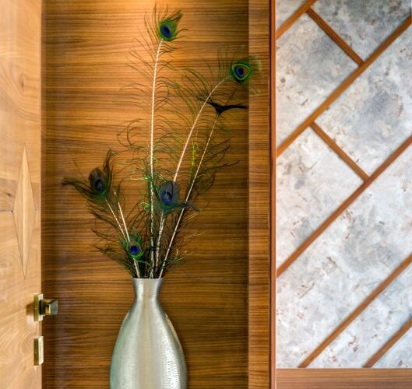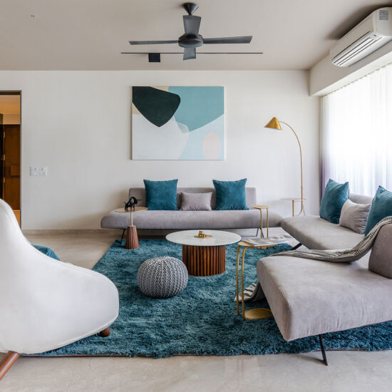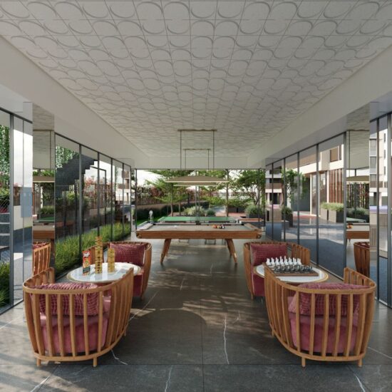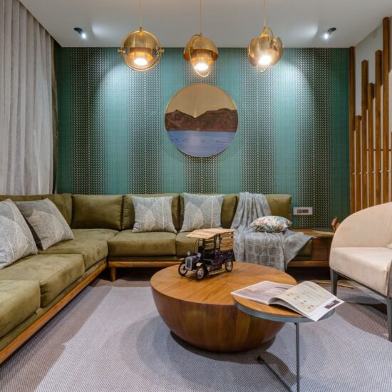Project Brief
A window of Elegance
Sample house of a 3BHK apartment scheme should be in such a manner that who so ever buy the flat should not think about their boundaries for the interior design. In context to that this interior project is an eye opener for the common folk that such ideas are also possible in such a compact planning structure. The door itself open up with various windows of thoughts that what type of theme has been taken up for the interiors. The warmth and homely environment can be felt as the door open up, the reason is the warm colour shade has taken up in consideration.
Reflection is observed as one enters from the main door. The mirror with wooden slats on the wall is the main cause of reflection because of which the living room looks little expanded than its actual carpet space. Another capturing frame is the metal sculpture on the main wall of the living room, an abstract design pattern developed up of circle and lines looks like some celestial object brightness spread in the whole room to complete the requirements of the room we have used the white tonality furniture. As we move forward, we get into the master bedroom which we have combined and converted into kids cum master bedroom.
Astronomical theme we have taken for the kid’s bedroom, so it consists of shades of blue, with painting on one wall of astronaut and stars. One interesting element of the space is the ring-Shaped swing well merged with the theme because of the circular shape.
The parent’s area has a play with lines, the bed back has undulating curves well defined with fluted curved lines. The lines and undulation complete the whole room astronomical theme. The minute details include the undulation, inspired by the surface of the celestial bodies. To highlight theme, we have use subtle colour furniture and also over the background.
Now we move forward towards the bedroom which was design by keeping in mind the wooden finish, it consists of low heighted wardrobe, a fabric-based bed along with free standing oval shaped mirror, completes the whole room in all sense and even give the cosy feeling to one visited by anyone which was one of our aims while designing the project.

