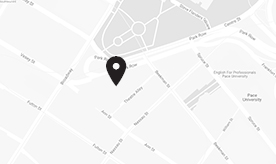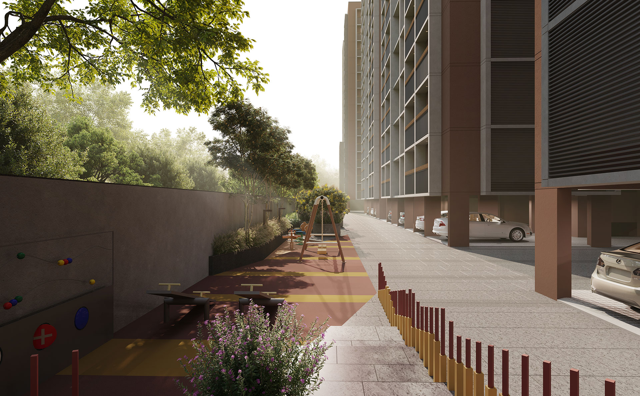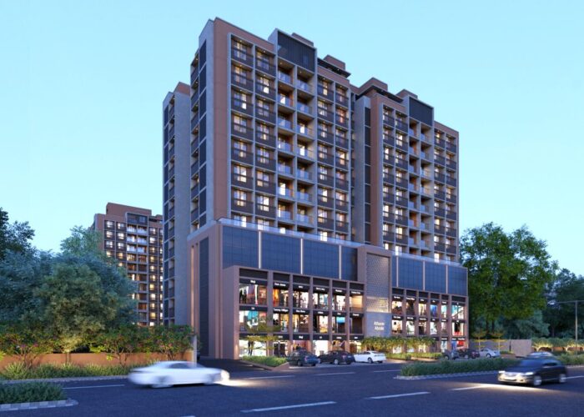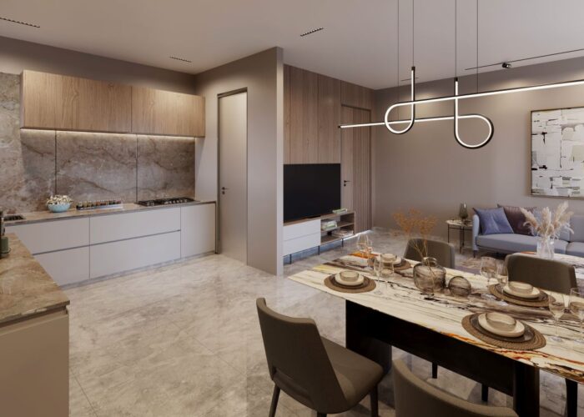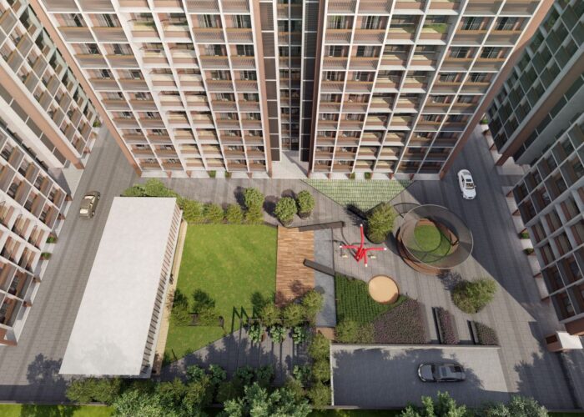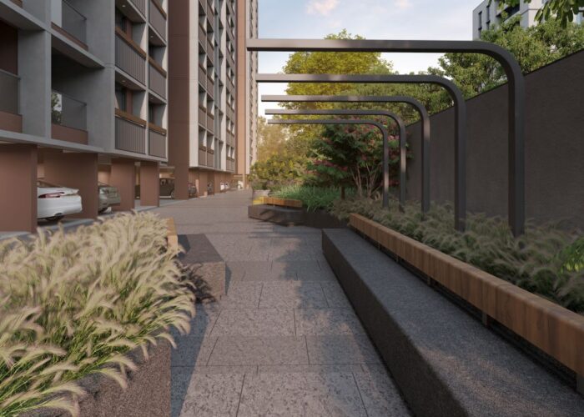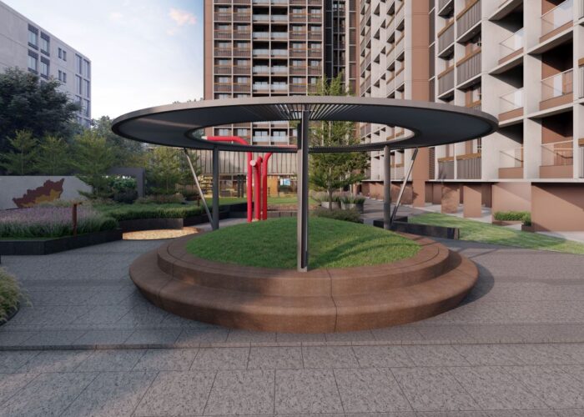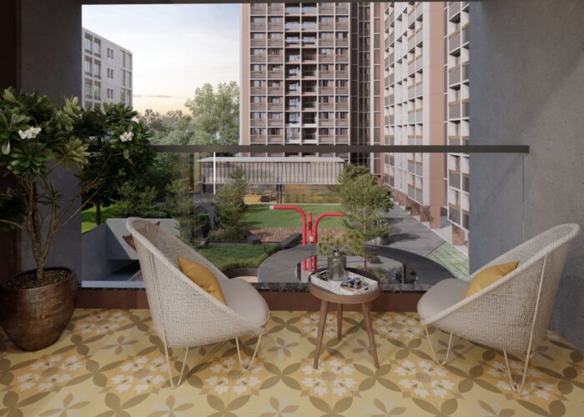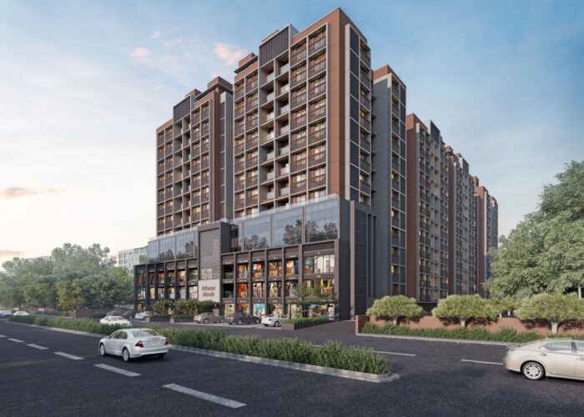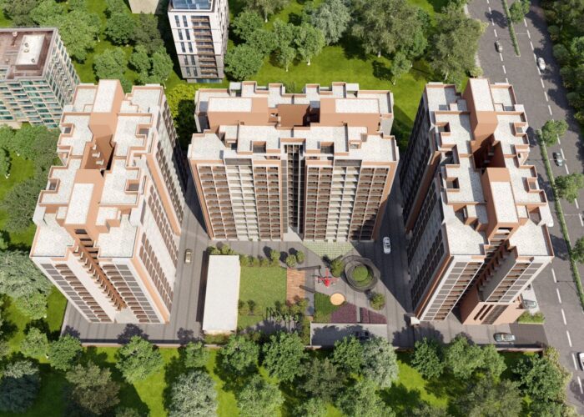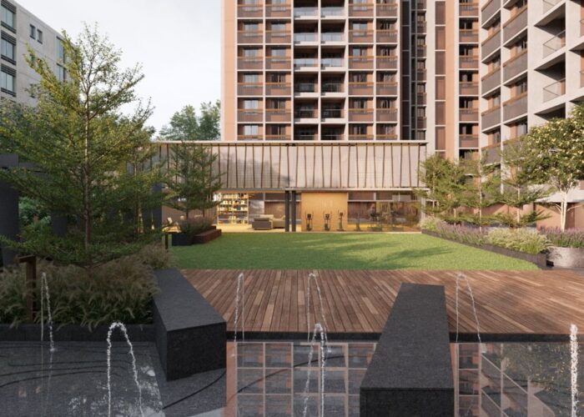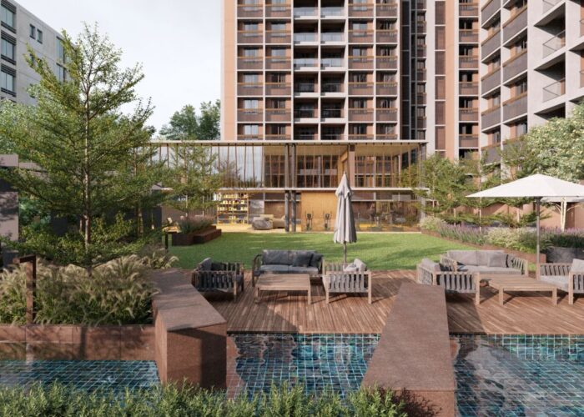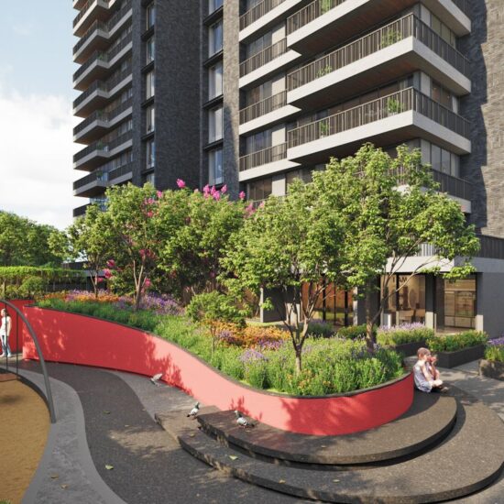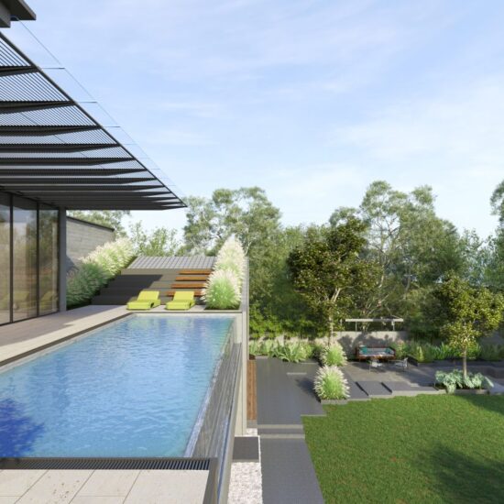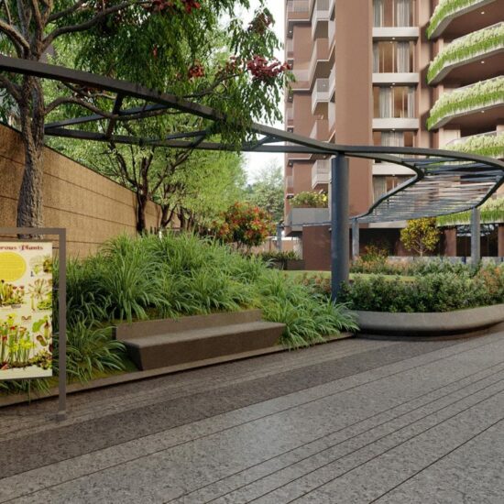Project Brief
Single subsistence can create mesmerizing effect, in the whole campus, with minimal help of lines, elements and greens, to be more precise placement of an object angular lines emerging from them creates division in the space and leads us towards the establishment of unique landscape consist of one more radical shape eye catching vertical elements placed in the off centric point of the whole landscape zone.
The central lines of the common plot area have 3 important objects the longitudinal seatings placed in different angles and apart from each other. One side of the space emerge with more of green space developed along and in between the imagery angular lines. The opposite side space contains patches of greens, play area and attractive vast vertical objects.
In the centre, the broader width horizontal lines, developed as waterbody, the contour lines at different levels of it are visible over the surface of it, this longitudinal water feature act as a major amalgamating element of two invisible division of the landscape space.
The consociate play has been played by the longitudinal 3 seatings at both major landscape space. Wait the drama is left, the circular small pavilion is the club of greens, hardscape and shaded fabrication is the eye catcher of the whole picture. The experience with such different modern design will become one of the best and simple representation of landscape among the other housing landscape of Ahmedabad.

