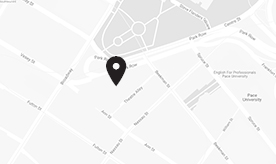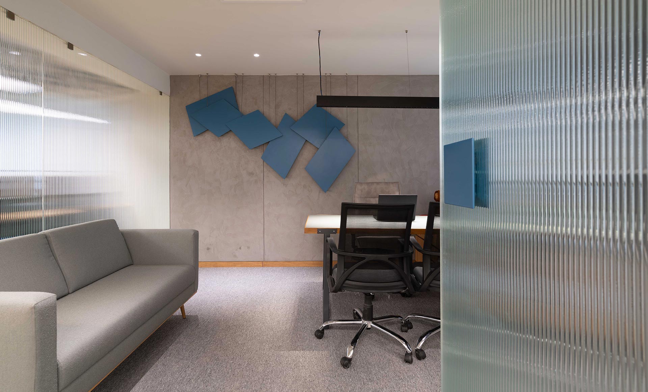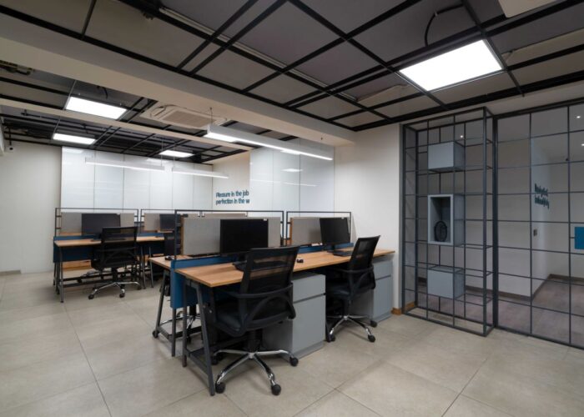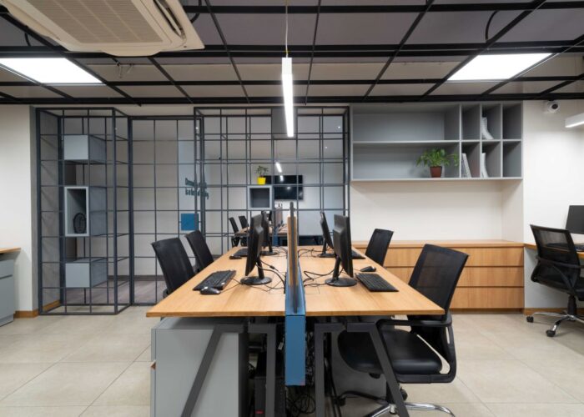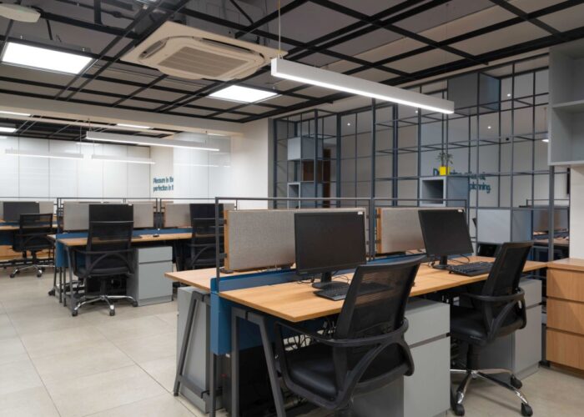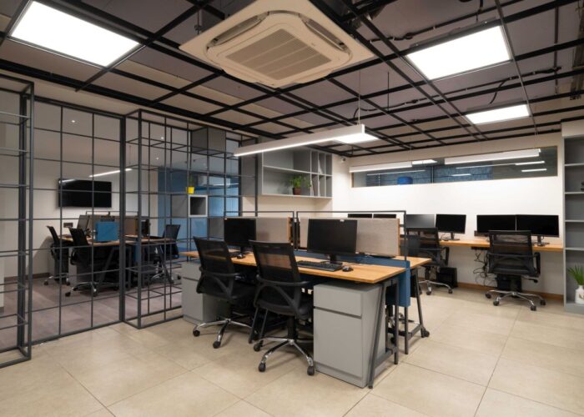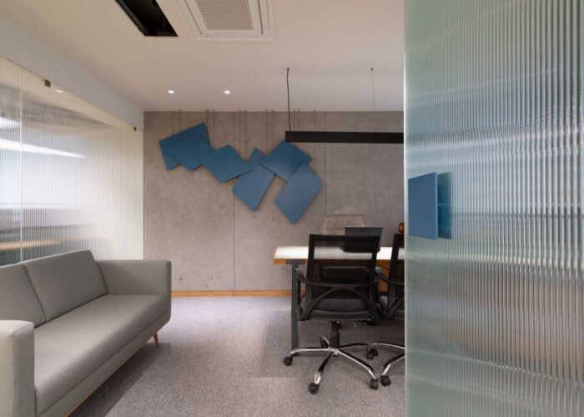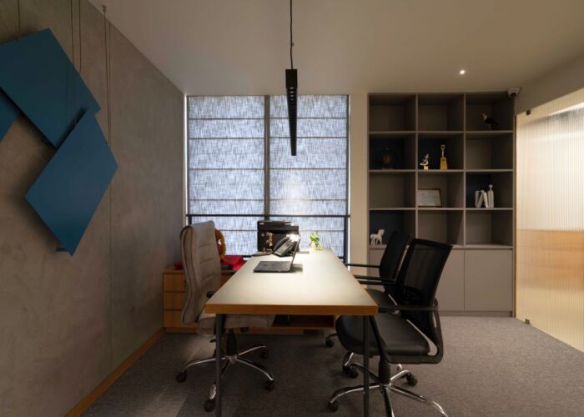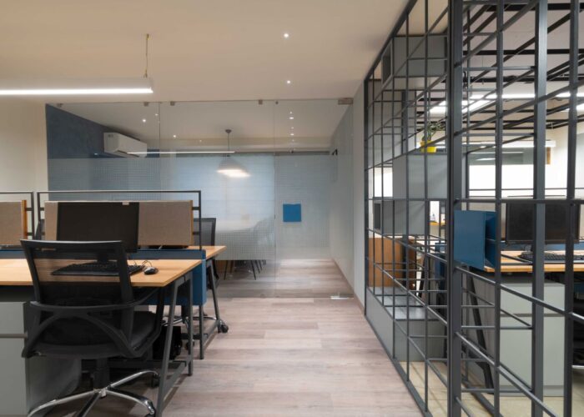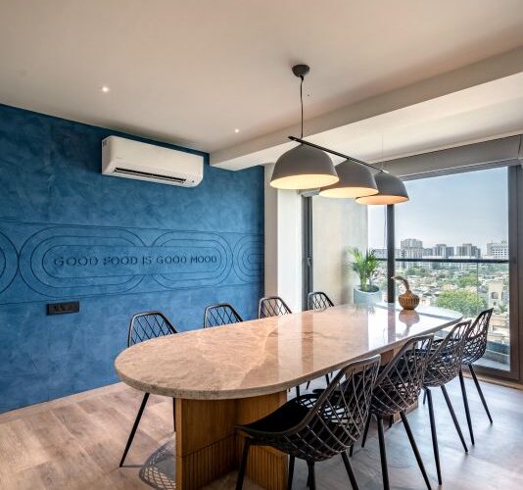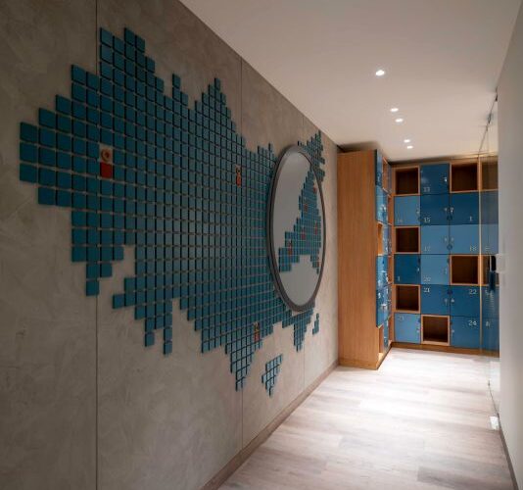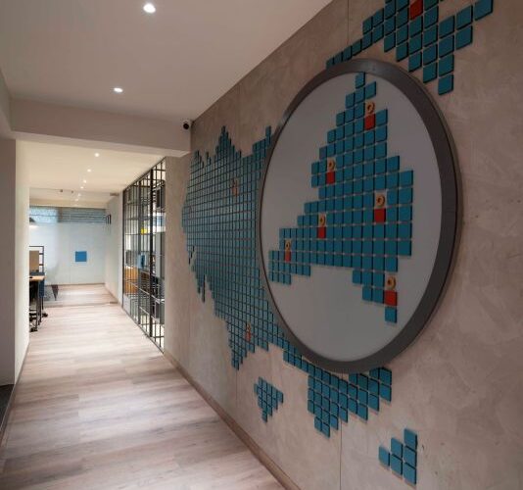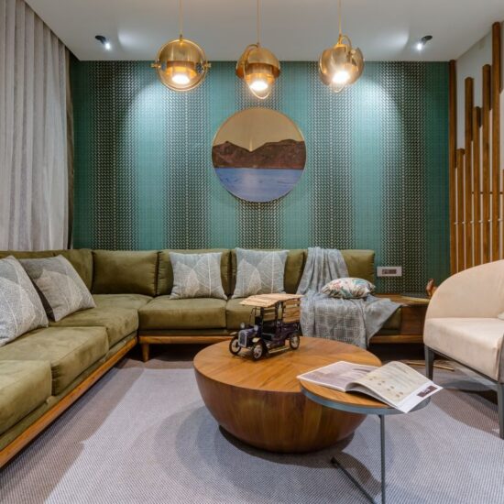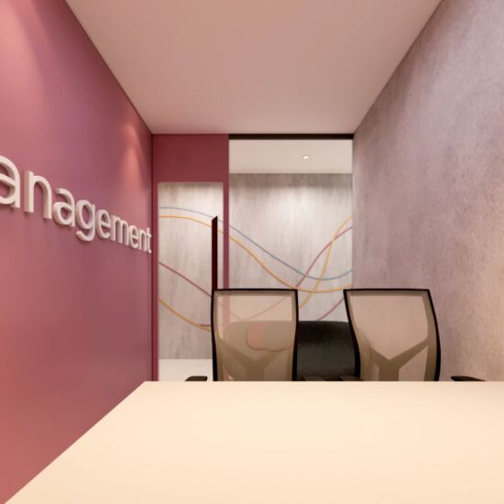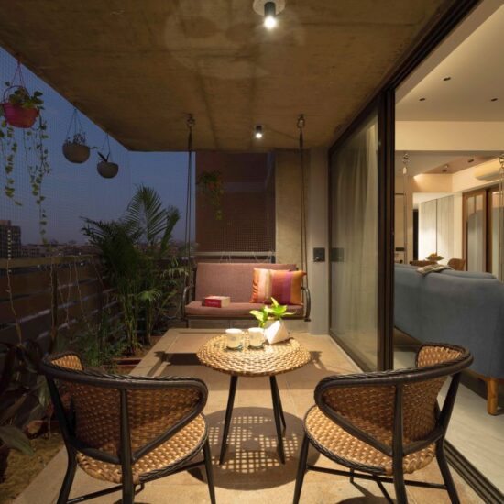Project Brief
SGN, an USA based company, initiated an office branch in one of the prime locations of Ahmedabad. As per the requirements, a main cabin, a workstation, discussion space, dry pantry, lunch area for 7-8 people and a waiting area. Following the theme based on ‘play with the cubes’, each element in different space has a gist of cubes.
A wide welcoming entrance leads to a waiting space with a sofa and ‘SGN’ monogram on the wall. Following the theme, locker behind waiting space, in ‘shades of blue’. This locker wall features a wall sculpture, in cubes, depicting the map and branch offices in USA. The discussion area has a neutral gray textured walls with a discussion table for 3-4 people. Metal ceilings blends well along with the jaali door leading to the open workstation space.
Through the workstation, there is an entry to the main cabin which is partially hidden with fluted glass. Following the same color palette, in the lunch area and pantry making them blend with each other. Small elements from furniture to the wall sculpture depict and highlight the concept of ‘ play with the cubes.’

