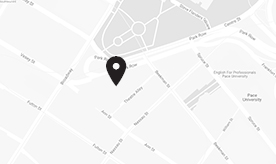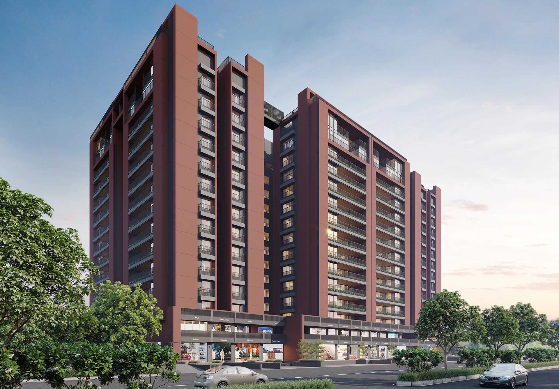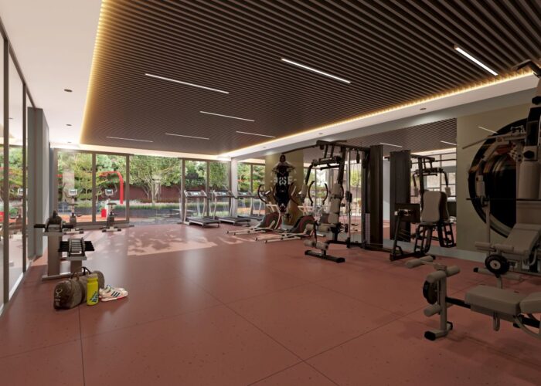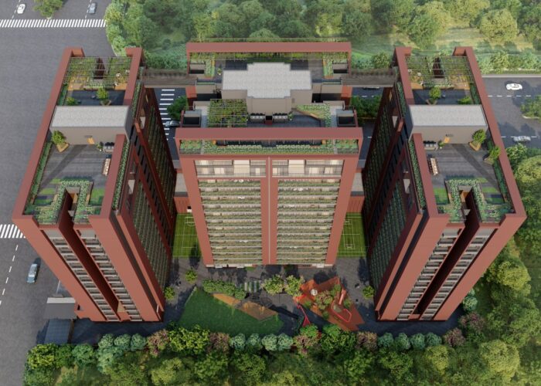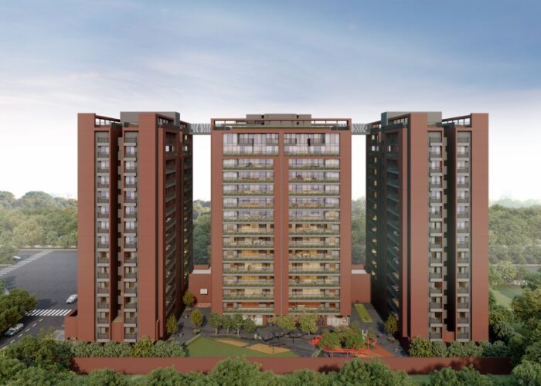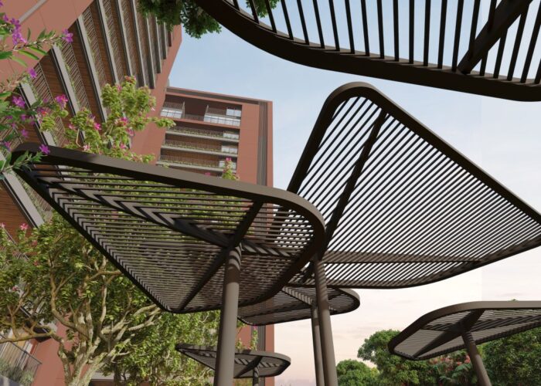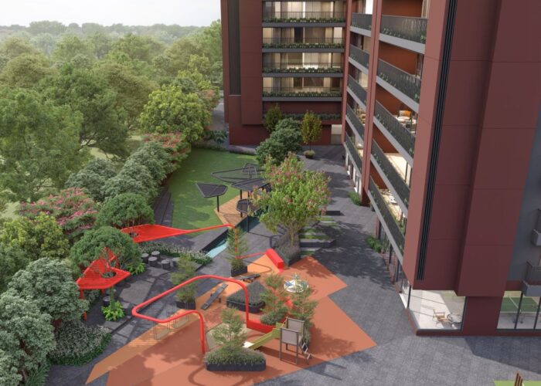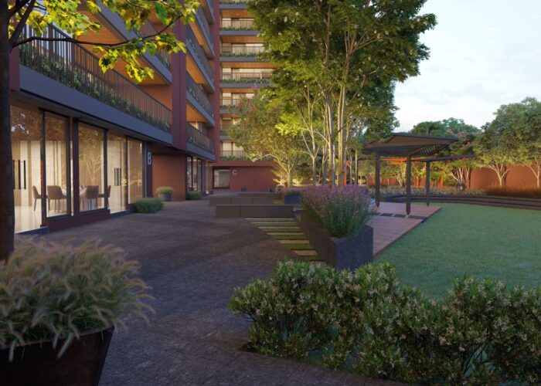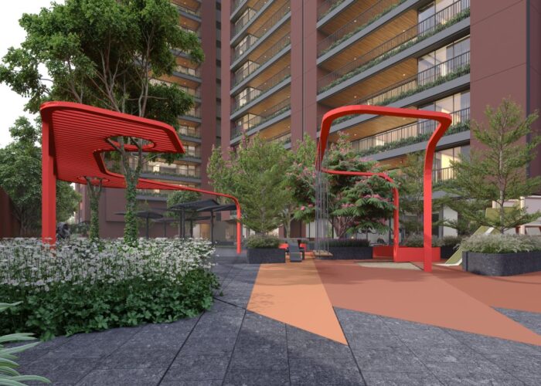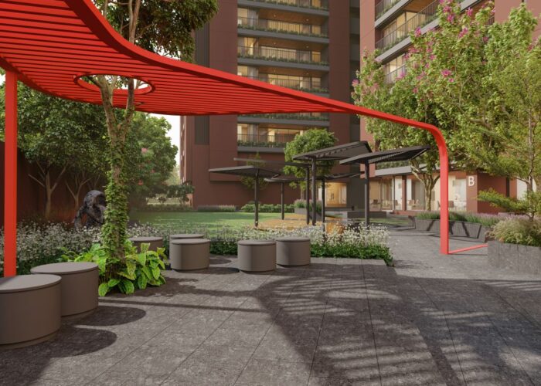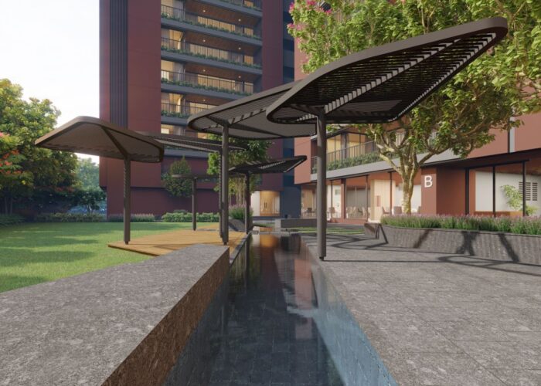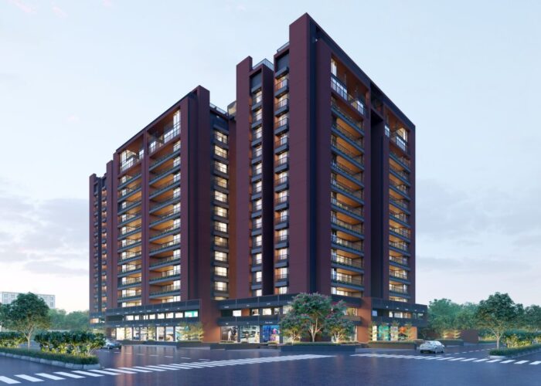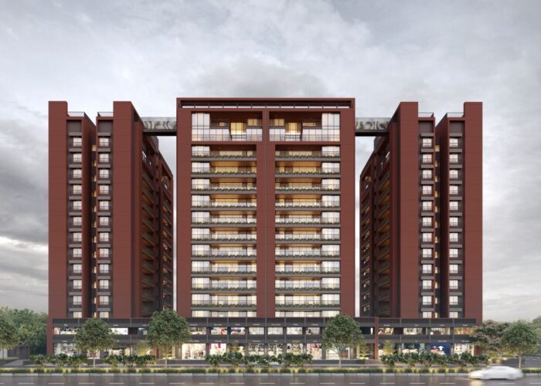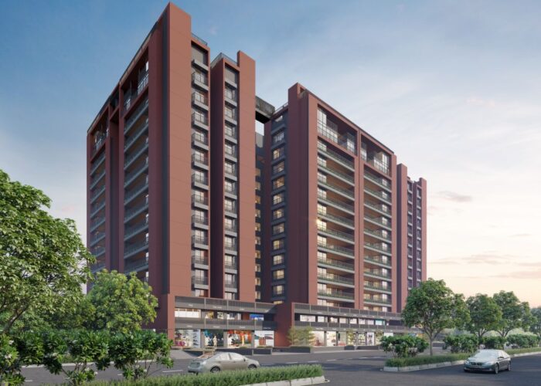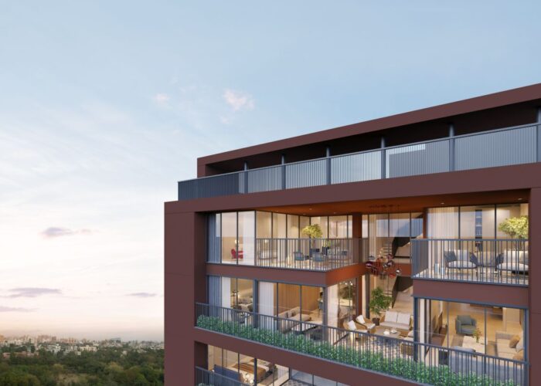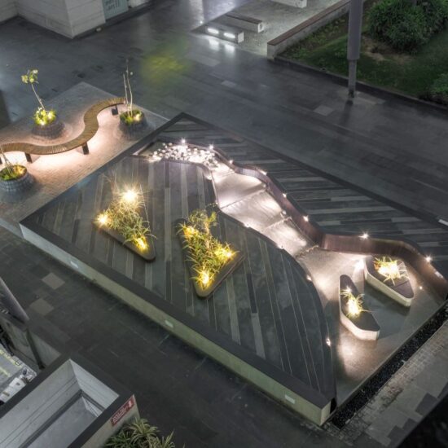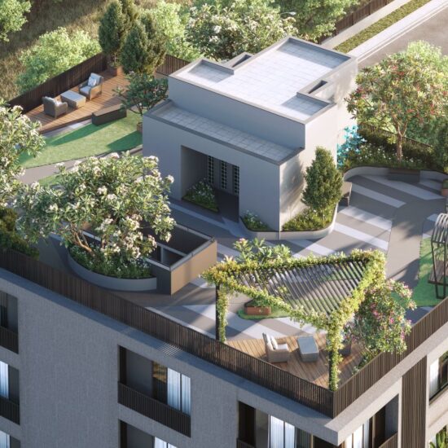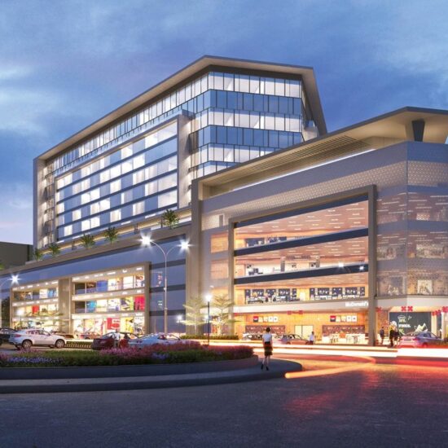Project Brief
Panache focuses on creating a multi usable space for the residents of Panache. In a multi-purpose building, the landscaping had to be divided according to the functions. The design process started by defining vantage points to visually connect the entries to the amenity spaces, later the lines were refracted to create a flooring pattern throughout.
The central element of the project, the accentuated red ribbon is an attempt at connecting all functions in a single strip. Standing independently the ribbon merges with the red gazebo and creates a sense of unison for the space. With the thought of creating a kid-friendly zone, sandpits, elemental toys, and EPDM-lined flooring have been inculcated in the project.
One of the main objectives of landscaping is to bring people together and the same has been made possible in this project by providing a lawn area accompanied by an amphitheater and a water body inviting people to come and indulge in thderse space. Movable planters help in maximizing the use of driveways. Panache has something and everything to offer to its residents all while creating a friendly place where people can gather and spend some quality time together.

