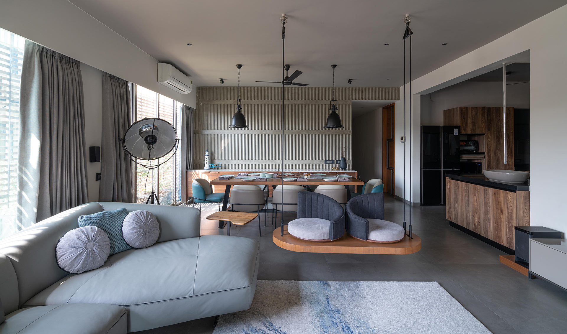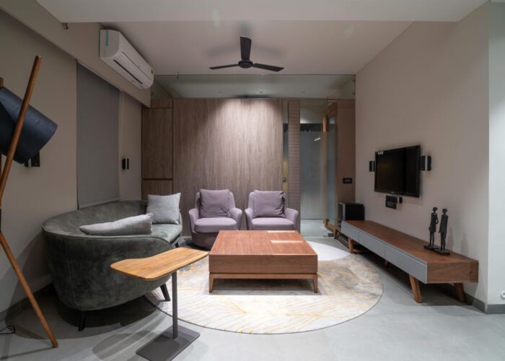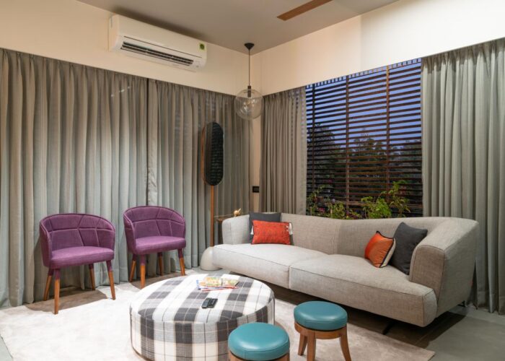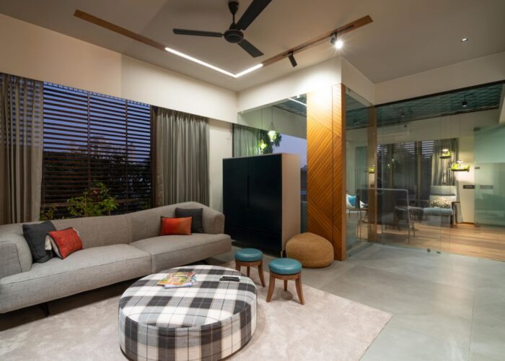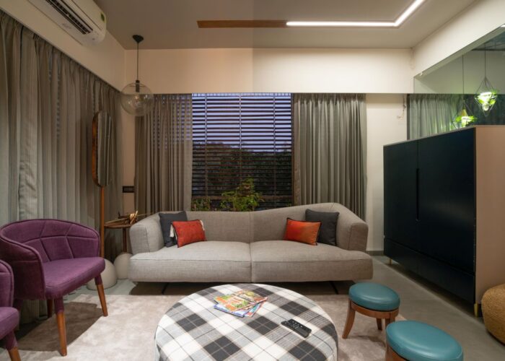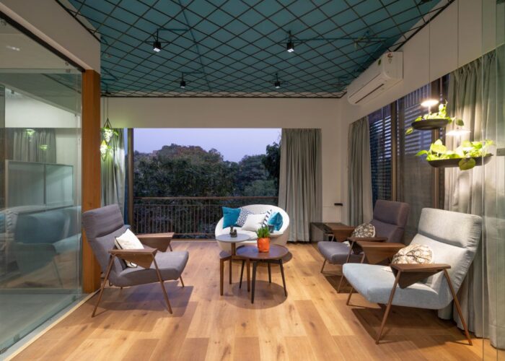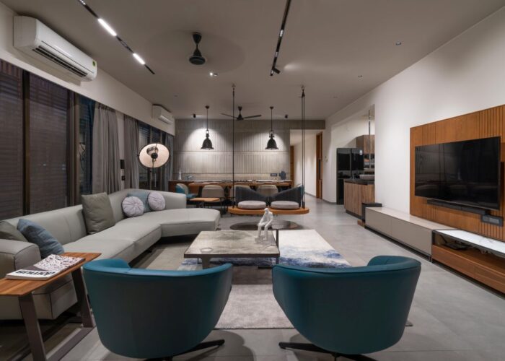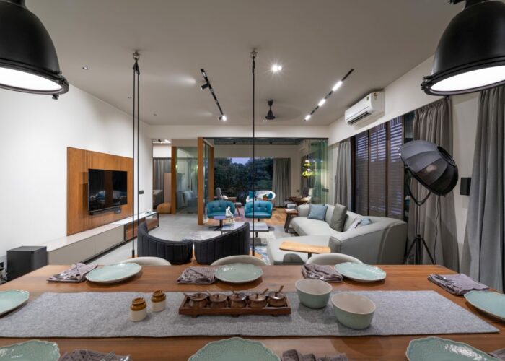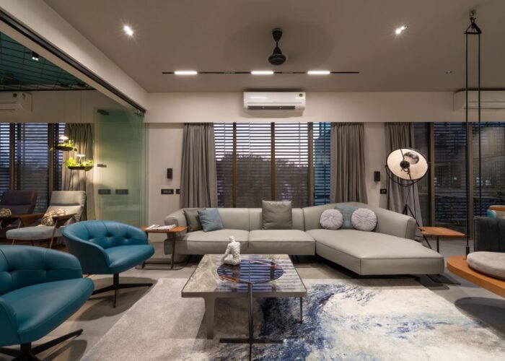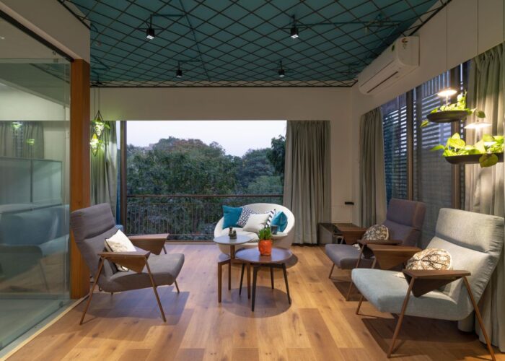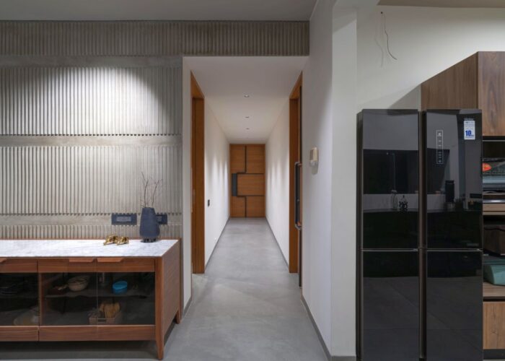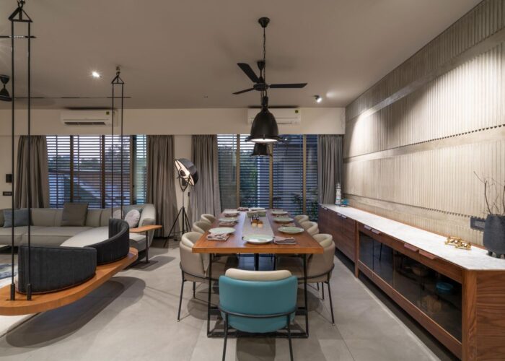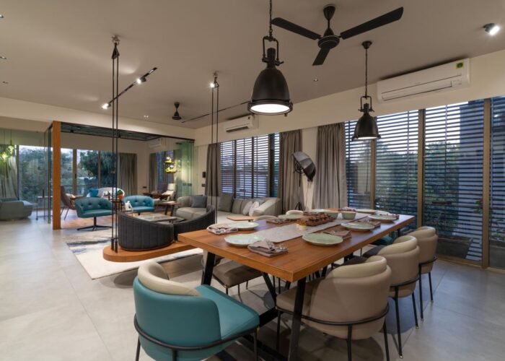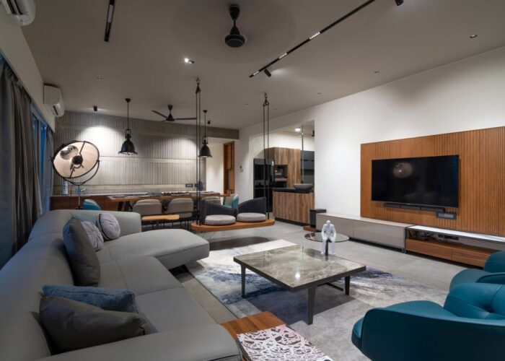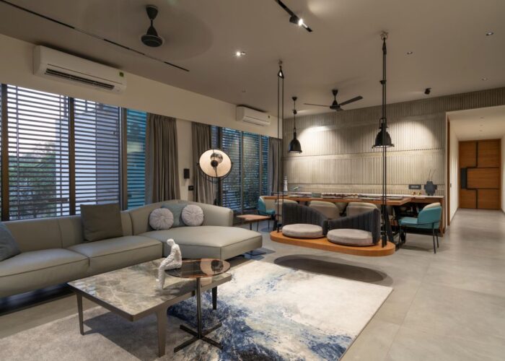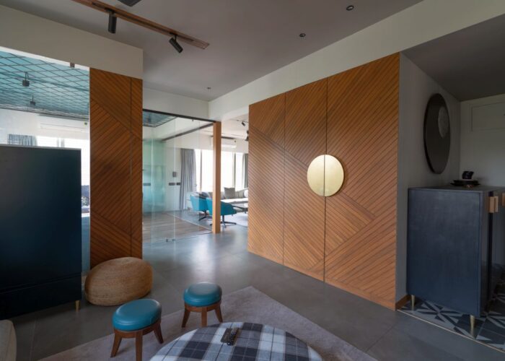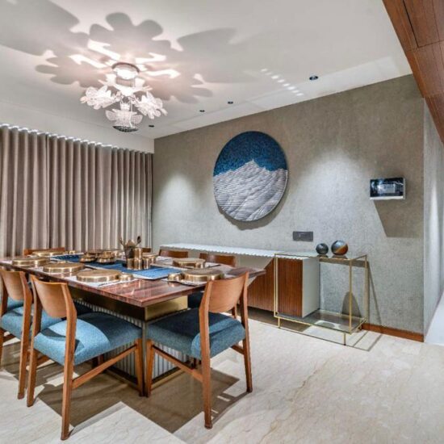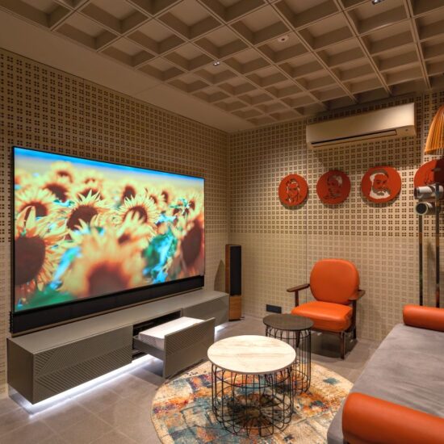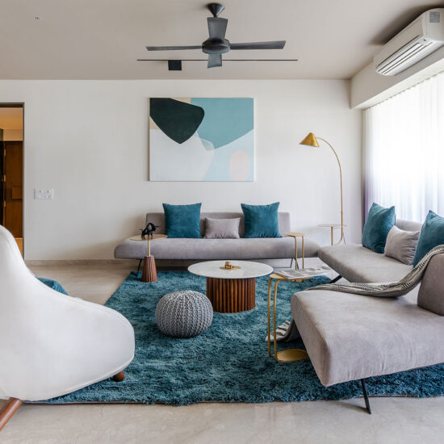Project Brief
The interior of the ‘Sun room house’ is driven by trialling with the muted tones and textures under the sunlight throughout the day. The living adjacent to the balcony is set up with comfortable furniture creating a cosy corner for a heliophile. The ceiling in this space is a metal wire mesh induced with unique combination of hanging lights and house plants; overall separated with a transparent glass body which opens in an elongated drawing room.
The drawing room is mainly open and wide to make room for sunlight to have its natural glow. A swing is curated between the drawing room and the dining with a pair of seats. The dining too follows the minimalistic theme along with a hint of veneer to contrast the palette. The textured wall along the dining, creates patterns when exposed to the natural source of light. The kitchen and the bathroom are given black mat finishes with textured veneer. The master bedroom has subtle form with the bed side and the other- the seating space is experimented with toned pastels but classy line of gear.
The concept of complimenting the sunlight and designing according to its way through the openings delivered it and has enhanced the project to a new level.




