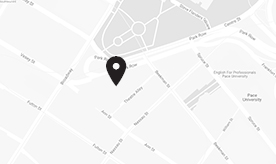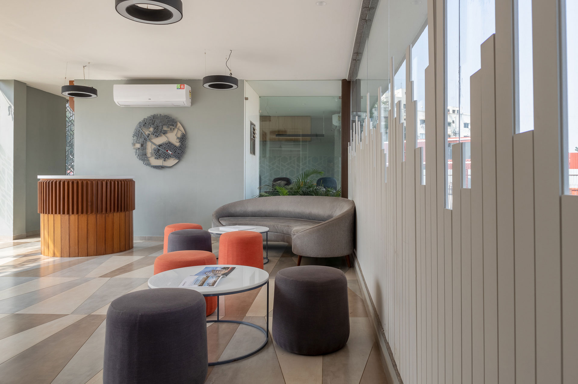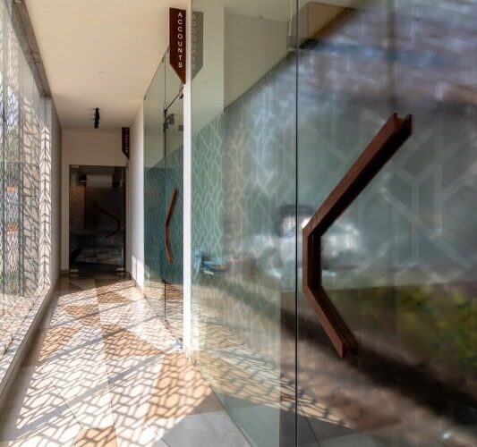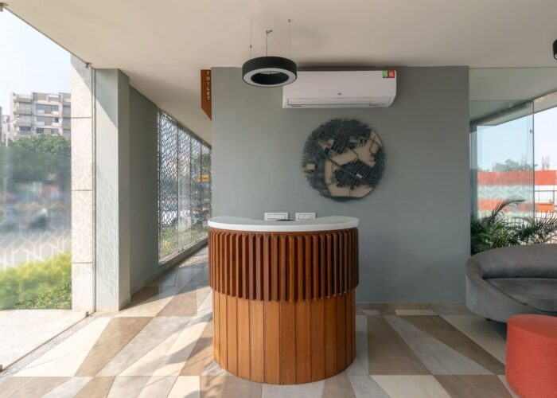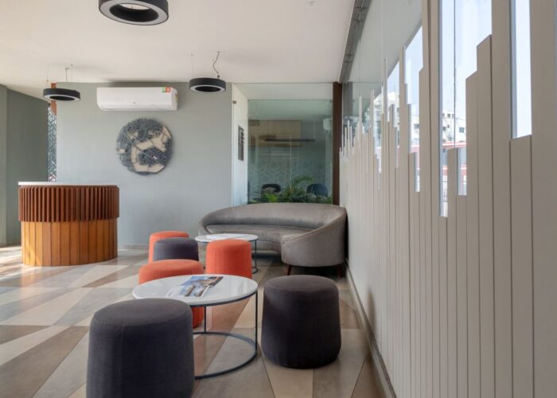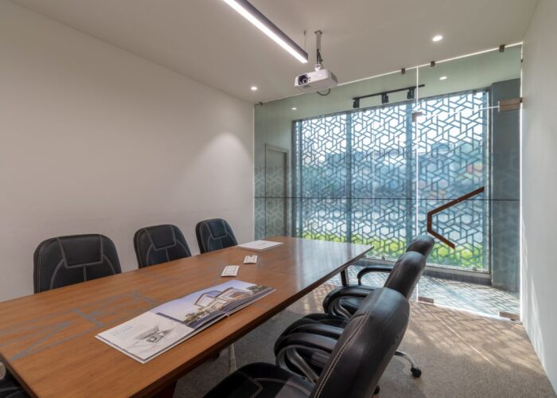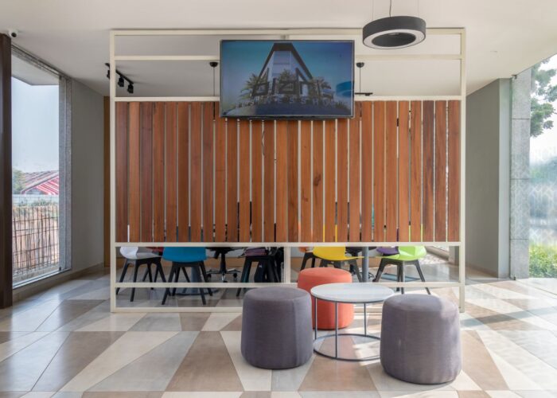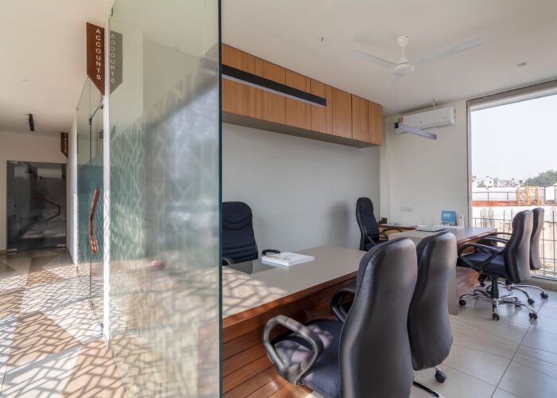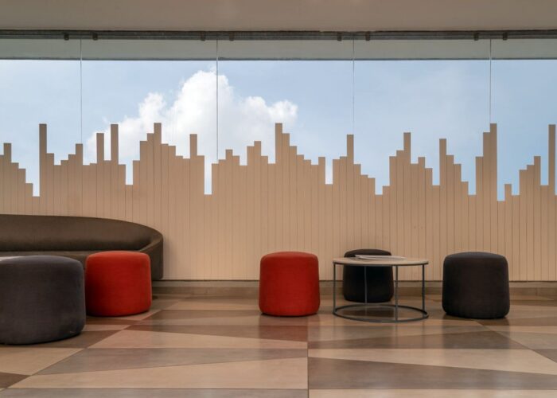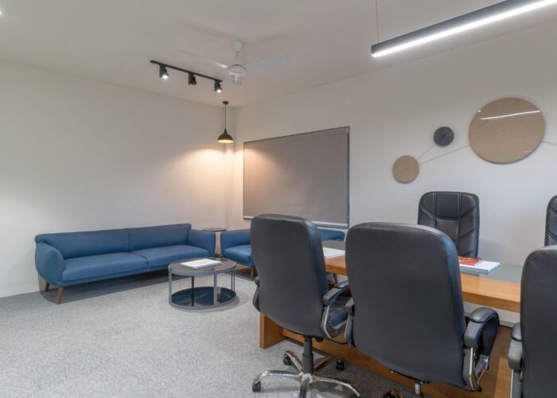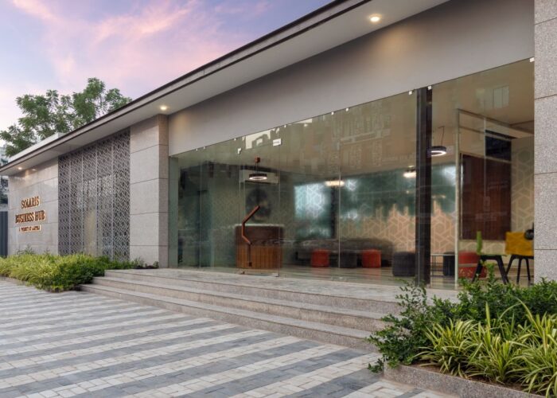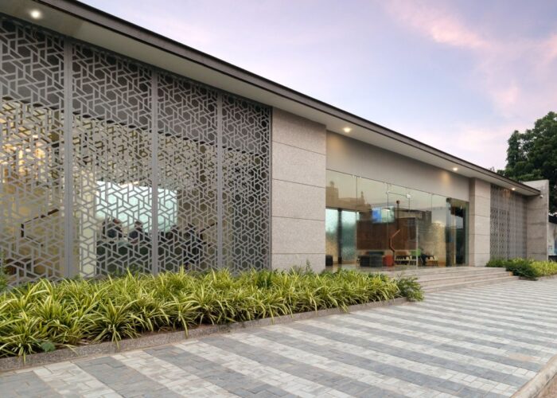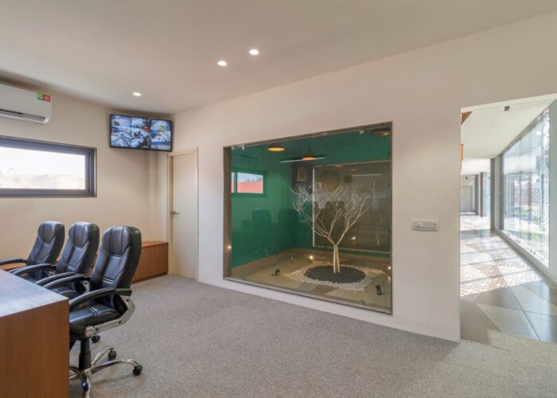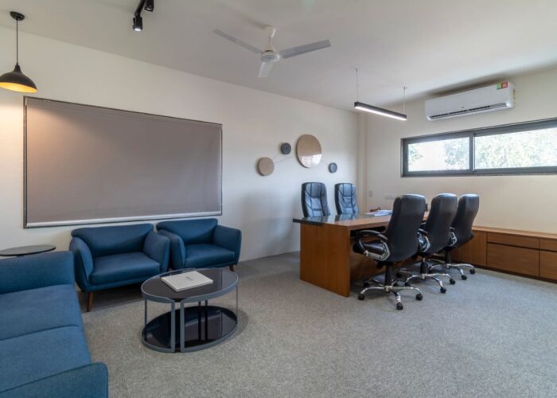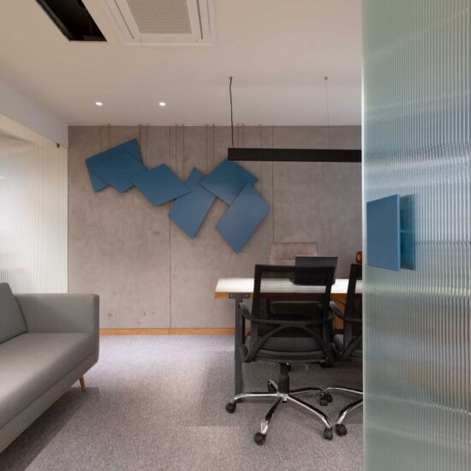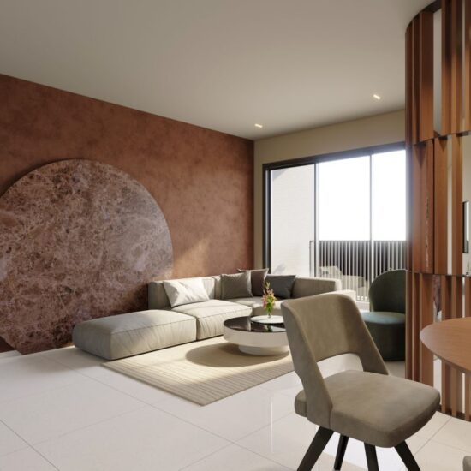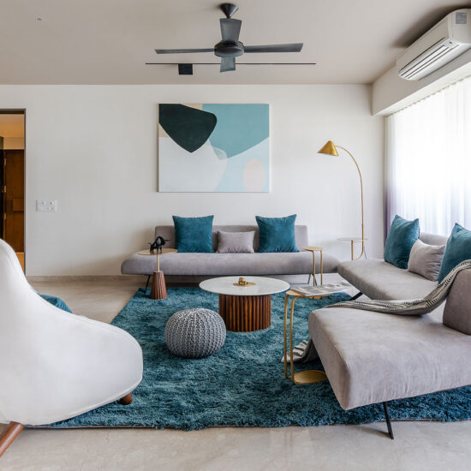Project Brief
The interiors aim at providing cliental comfort and an insight to the construction work by the office. The division of spaces pays attention to the semi-private and private requirements with client.
The reception desk is intricate in detail just as the sculpture on the wall embossed with the map and highlighting the landmark – the brand’s office.
The open waiting area is supplemented by casual comfortable seating with an abstract backdrop of the skyline the brand is producing curated with wood and glass, giving one’s thoughts a translucent connection the office’s work.
The flooring, jail and the wallpaper follow the theme of abstract geometry. The lobby leading to the private cubicles are ornated with jail and glass on the either side providing filtered shade and shadow and translucent films on the cubicles glass provided a connection.
The partition wall is framed with wood and metal frame to divide the open space to a semi-private space for discussion with the clients. The main cabin is open and well-lit by natural light, with a touch of minimalism and blue-grey palette.
The overall office has a casual and approachable setting for the clients’ ease.

